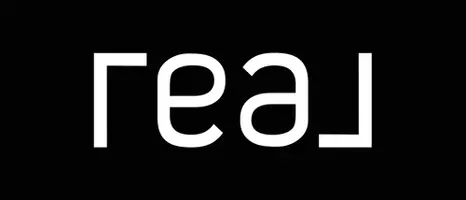166 Pesce Way Sonora, CA 95370
3 Beds
2 Baths
1,921 SqFt
UPDATED:
Key Details
Property Type Single Family Home
Sub Type Single Family Residence
Listing Status Active Under Contract
Purchase Type For Sale
Square Footage 1,921 sqft
Price per Sqft $233
Subdivision 03O-Sonora
MLS Listing ID 41093848
Bedrooms 3
Full Baths 2
HOA Y/N No
Year Built 2005
Lot Size 0.280 Acres
Acres 0.28
Property Sub-Type Single Family Residence
Property Description
Location
State CA
County Tuolumne
Area 003-Sonora, 03O-Sonora
Interior
Interior Features No Additional Rooms, Breakfast Bar, Counter - Solid Surface
Heating Propane
Cooling Central Air
Flooring Hardwood
Fireplaces Type None
Fireplace No
Appliance Dishwasher, Microwave, Refrigerator
Laundry Hookups Only, Inside
Exterior
Exterior Feature Back Yard
Garage Spaces 2.0
Pool None
View Y/N true
View Hills
Private Pool false
Building
Lot Description Sloped Up
Story 1
Architectural Style Contemporary
Level or Stories One Story
New Construction Yes
Schools
School District Sonora Union High Schl (209) 533-8510
Others
Tax ID 035230030000






