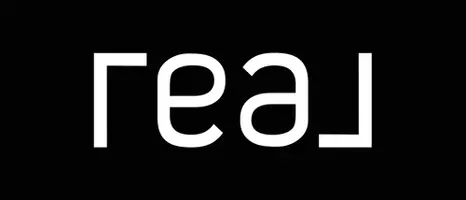14378 Outrigger Dr San Leandro, CA 94577
3 Beds
2.5 Baths
1,957 SqFt
OPEN HOUSE
Sat May 24, 1:00pm - 4:00pm
Sun May 25, 1:00pm - 4:00pm
UPDATED:
Key Details
Property Type Condo
Sub Type Condominium
Listing Status Active
Purchase Type For Sale
Square Footage 1,957 sqft
Price per Sqft $423
Subdivision Seagate
MLS Listing ID 41098198
Bedrooms 3
Full Baths 2
Half Baths 1
HOA Fees $494/mo
HOA Y/N Yes
Year Built 1987
Lot Size 1.940 Acres
Acres 1.94
Property Sub-Type Condominium
Property Description
Location
State CA
County Alameda
Interior
Interior Features No Additional Rooms, Breakfast Nook, Counter - Solid Surface, Stone Counters
Heating Forced Air, Natural Gas, Central
Cooling Ceiling Fan(s)
Flooring Carpet, Engineered Wood
Fireplaces Number 1
Fireplaces Type Living Room
Fireplace Yes
Appliance Dishwasher, Disposal, Gas Range, Microwave, Refrigerator, Tankless Water Heater
Laundry Hookups Only, In Garage
Exterior
Garage Spaces 2.0
Pool See Remarks, Community
Utilities Available All Public Utilities
Private Pool false
Building
Lot Description Level
Story 2
Sewer Public Sewer
Water Public
Architectural Style Spanish
Level or Stories Two Story
New Construction Yes
Others
Tax ID 80G1405253
Virtual Tour https://f8.f8re.com/videos/0196e0b9-4e6b-70e8-a9e1-0f9e14132356?v=206






