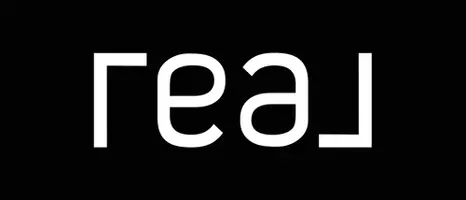REQUEST A TOUR If you would like to see this home without being there in person, select the "Virtual Tour" option and your agent will contact you to discuss available opportunities.
In-PersonVirtual Tour
$ 2,899,000
Est. payment /mo
Open Sat 11AM-2PM
5472 Laura Drive San Jose, CA 95124
5 Beds
4 Baths
2,484 SqFt
OPEN HOUSE
Sat Jun 07, 11:00am - 2:00pm
Sun Jun 08, 11:00am - 2:00pm
UPDATED:
Key Details
Property Type Single Family Home
Sub Type Single Family Residence
Listing Status Active
Purchase Type For Sale
Square Footage 2,484 sqft
Price per Sqft $1,167
MLS Listing ID ML82008155
Bedrooms 5
Full Baths 4
HOA Y/N No
Year Built 1958
Lot Size 6,380 Sqft
Acres 0.1465
Property Sub-Type Single Family Residence
Property Description
Welcome to 5472 Laura Drive, a beautifully remodeled 5-bedroom, 4-bathroom home located in the highly desirable Cambrian Park neighborhood. This spacious 2,484 sq. ft. home offers a spacious, open layout thats ideal for everyday family living and perfect for entertaining. Step inside to find hardwood flooring throughout most of the home, a chef-inspired kitchen remodeled in 2018 featuring high-end GE Monogram appliances, sleek cabinetry, and modern finishes. The home includes two primary suites with ensuite bathrooms (one upstairs and one downstairs) ideal for large families, multigenerational living, or hosting guests. Additional upgrades include Tesla solar panels with powerwall, new front door, custom California closets in the bedrooms, and new windows in most of the home. Manicured landscaping and a peaceful, low-traffic street add to the homes welcoming curb appeal. Located just minutes from top-rated schools, parks, shopping, and dining, this move-in-ready gem offers the perfect blend of comfort, style, and convenience. Dont miss this incredible opportunity!
Location
State CA
County Santa Clara
Zoning R1-8
Interior
Interior Features Family Room, Pantry
Heating Forced Air
Cooling Central Air
Fireplaces Type Living Room
Fireplace Yes
Appliance Dishwasher, Microwave
Exterior
Garage Spaces 2.0
Private Pool false
Building
New Construction No
Schools
School District Campbell Unified School District
Others
Tax ID 52739022

© 2025 BEAR, CCAR, bridgeMLS. This information is deemed reliable but not verified or guaranteed. This information is being provided by the Bay East MLS or Contra Costa MLS or bridgeMLS. The listings presented here may or may not be listed by the Broker/Agent operating this website.
Listed by Kaitlyn Christensen • eXp Realty of California Inc





