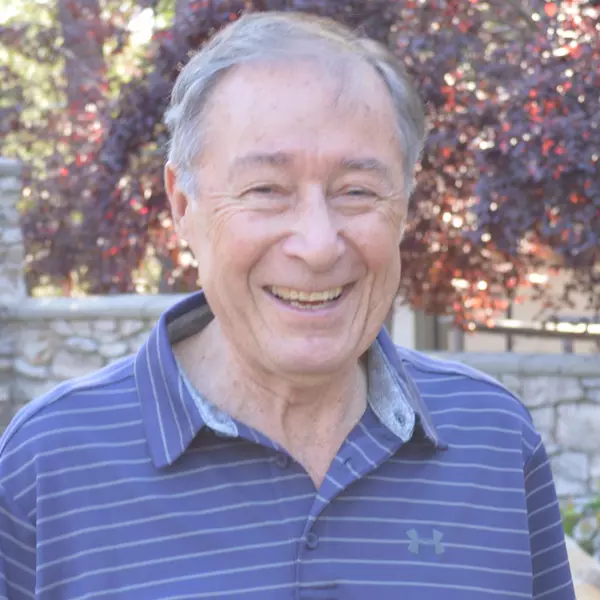$8,500,000
$8,500,000
For more information regarding the value of a property, please contact us for a free consultation.
2856 Forrester Drive Los Angeles, CA 90064
6 Beds
7 Baths
7,957 Sqft Lot
Key Details
Sold Price $8,500,000
Property Type Single Family Home
Sub Type Single Family Residence
Listing Status Sold
Purchase Type For Sale
MLS Listing ID CL25533471
Sold Date 05/02/25
Bedrooms 6
Full Baths 6
Half Baths 2
HOA Y/N No
Year Built 2025
Lot Size 7,957 Sqft
Acres 0.1827
Property Sub-Type Single Family Residence
Property Description
Another beautiful home sold before it hit the market, designed and built by Ben Lee Properties! A gorgeous home located in a premier location of Cheviot Hills: 6 bedrooms/8 bath home that embodies the highest level of artistry and craftsmanship. Intricate crown moldings and wainscoting anchored by the hardwood floors and high, coffered ceilings gives the open floor plan grace and unique personality. Formal living room with marble fireplace, full ADU, formal dining room and a butler's pantry that leads to the gorgeous chef's kitchen that goes beyond what one expects in a top-tier home. Oversized marble island with brass accents; quartzite countertops; Wolf 60" range; Subzero refrigerator; designer pendants; walk-in pantry with additional storage; two dishwashers and a farmhouse sink that overlooks the backyard, allowing natural light to flood the space. Accordion doors unfold to create a seamless flow from the Great Room to the backyard. Here you'll find a resort-like pool, hot tub, patio entertaining space, surrounded by tall trees to ensure private tranquility. The bedrooms are each en suite with beautiful bathrooms and spacious closets - the Primary Bedroom has soaring, vaulted ceilings, fireplace, and two enormous walk-in closets. The home's lower level is an entertainer's dre
Location
State CA
County Los Angeles
Zoning LAR1
Interior
Interior Features Family Room, Pantry
Heating Central
Cooling Central Air
Fireplaces Type Living Room
Fireplace Yes
Appliance Gas Range, Microwave, Refrigerator
Laundry Dryer, Laundry Room, Washer
Exterior
Pool In Ground, Spa
Total Parking Spaces 4
Private Pool false
Building
Architectural Style Cape Cod
Level or Stories Three or More Stories
New Construction No
Others
Tax ID 4316013002
Read Less
Want to know what your home might be worth? Contact us for a FREE valuation!

Our team is ready to help you sell your home for the highest possible price ASAP

© 2025 BEAR, CCAR, bridgeMLS. This information is deemed reliable but not verified or guaranteed. This information is being provided by the Bay East MLS or Contra Costa MLS or bridgeMLS. The listings presented here may or may not be listed by the Broker/Agent operating this website.
Bought with Datashare Cr Don't DeleteDefault Agent

