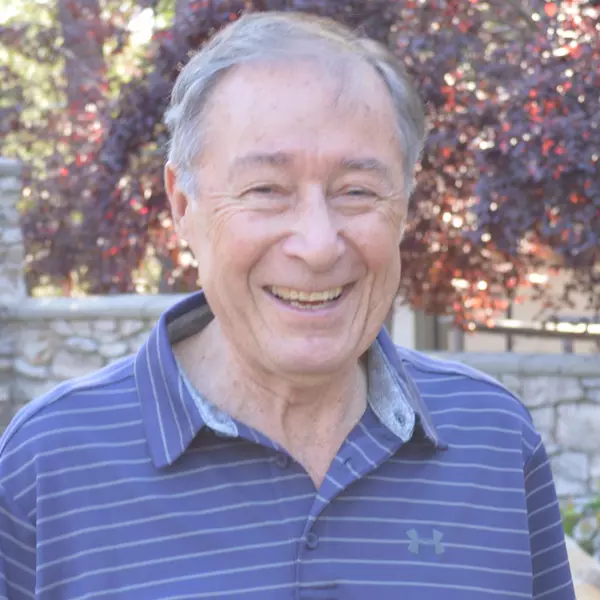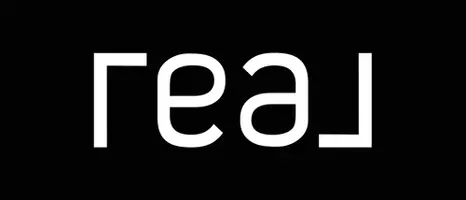$1,245,000
$1,245,000
For more information regarding the value of a property, please contact us for a free consultation.
4331 Fairway Drive Soquel, CA 95073
3 Beds
2 Baths
1,739 SqFt
Key Details
Sold Price $1,245,000
Property Type Single Family Home
Sub Type Single Family Residence
Listing Status Sold
Purchase Type For Sale
Square Footage 1,739 sqft
Price per Sqft $715
MLS Listing ID ML82002387
Sold Date 05/19/25
Bedrooms 3
Full Baths 2
HOA Y/N No
Year Built 1972
Lot Size 0.256 Acres
Acres 0.256
Property Sub-Type Single Family Residence
Property Description
Updated 3 bedroom home in tranquil setting in the desirable upper Fairway Dr location. Just minutes to shopping, restaurants and the beach. Open and inviting floor plan with an abundance of natural light. Large windows throughout with beautiful views of forest, nature, birds, hawks and redwood trees. Open kitchen and dining area is a joy for both cooks and foodies with wide counters, custom cabinets, KitchenAid stainless appliances, ceiling pot racks and views as you cook and entertain. Sliding glass doors lead to a large deck area for indoor-outdoor living. Updated windows, beamed ceiling, skylights, cork flooring, custom cabinetry, built-in bookshelves and storage. On the lower level, the spacious primary bedroom with full bath has heated tile flooring and large windows that offer more forest views. The large space also offers the opportunity to set up a home office or craft corner. Level and fenced backyard extends the feeling of country living with hawks, deer, squirrels and more. Mature landscaping offers green privacy. Inviting private front patio area with lemon, lime and fig trees. 2 car garage plus room to park more cars. 2 minute walk to Land Trust Open Space where neighbors walk their dogs and admire redwoods. New roof 2018, exterior paint 2020, furnace 2023.
Location
State CA
County Santa Cruz
Zoning RR
Interior
Interior Features Dining Area, Breakfast Bar, Eat-in Kitchen, Pantry
Heating Forced Air
Cooling None
Flooring Tile, Other
Fireplace No
Window Features Double Pane Windows
Appliance Dishwasher, Plumbed For Ice Maker, Microwave
Exterior
Exterior Feature Back Yard
Garage Spaces 2.0
Pool None
View Y/N true
View Mountain(s)
Private Pool false
Building
Story 2
Foundation Slab
Water Public
Architectural Style Ranch
Level or Stories Two Story
New Construction No
Schools
School District Santa Cruz City High
Others
Tax ID 04045118000
Read Less
Want to know what your home might be worth? Contact us for a FREE valuation!

Our team is ready to help you sell your home for the highest possible price ASAP

© 2025 BEAR, CCAR, bridgeMLS. This information is deemed reliable but not verified or guaranteed. This information is being provided by the Bay East MLS or Contra Costa MLS or bridgeMLS. The listings presented here may or may not be listed by the Broker/Agent operating this website.
Bought with KaraNicholson

