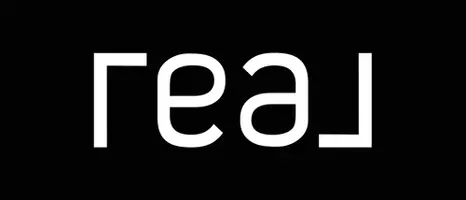$3,350,000
$3,288,000
1.9%For more information regarding the value of a property, please contact us for a free consultation.
592 Torland Court Sunnyvale, CA 94087
5 Beds
3.5 Baths
2,384 SqFt
Key Details
Sold Price $3,350,000
Property Type Single Family Home
Sub Type Single Family Residence
Listing Status Sold
Purchase Type For Sale
Square Footage 2,384 sqft
Price per Sqft $1,405
MLS Listing ID ML82003520
Sold Date 05/20/25
Bedrooms 5
Full Baths 3
Half Baths 1
HOA Y/N No
Year Built 1967
Lot Size 8,364 Sqft
Property Sub-Type Single Family Residence
Property Description
Exceptional stunning 5 bedroom, 3.5 bath, 3 car garage on an 8,364 sq ft lot, located on a serene cul-de-sac in a highly sought-after neighborhood. Beautiful newly-landscaped front yard welcomes you to a well-designed floor plan with 2 bedrooms and 1.5 bathrooms on the main floor, perfect for modern daily and multi-generational living. Spacious living room features a bay window allowing plenty of natural light to fill the space. The dining room is ideal for social gatherings and entertaining guests. Gourmet kitchen is a chef's delight with new recessed lights, gas cooktops, breakfast bar, tile backsplash, skylight and an abundance of storage cabinets. Family room with a fireplace and easy access to the backyard offers endless potential use of space for relaxing. Upstairs, the primary bedroom features new recessed lights and a walk-in closet. Two adjacent, well-proportioned secondary bedrooms upstairs offer ample closet space. Enjoy the tranquility of the serene backyard with patio, mature plants, fruit trees, very large shed, oversized pool and an incredible pool house with a half bath and sink perfect for relaxation and outdoor entertaining. Attached 3-car garage. New exterior and interior paint. Convenient location, close to parks, shopping, easy commutes to major tech hubs.
Location
State CA
County Santa Clara
Zoning R1
Interior
Interior Features Family Room, Formal Dining Room
Heating Forced Air
Cooling None
Flooring Hardwood, Tile
Fireplaces Number 1
Fireplaces Type Family Room
Fireplace Yes
Window Features Double Pane Windows
Appliance Dishwasher, Double Oven, Gas Range
Exterior
Exterior Feature Back Yard
Garage Spaces 3.0
Private Pool true
Building
Story 2
Water Public
Level or Stories Two Story
New Construction No
Schools
School District Fremont Union
Others
Tax ID 20202023
Read Less
Want to know what your home might be worth? Contact us for a FREE valuation!

Our team is ready to help you sell your home for the highest possible price ASAP

© 2025 BEAR, CCAR, bridgeMLS. This information is deemed reliable but not verified or guaranteed. This information is being provided by the Bay East MLS or Contra Costa MLS or bridgeMLS. The listings presented here may or may not be listed by the Broker/Agent operating this website.
Bought with TasrinaZaman

